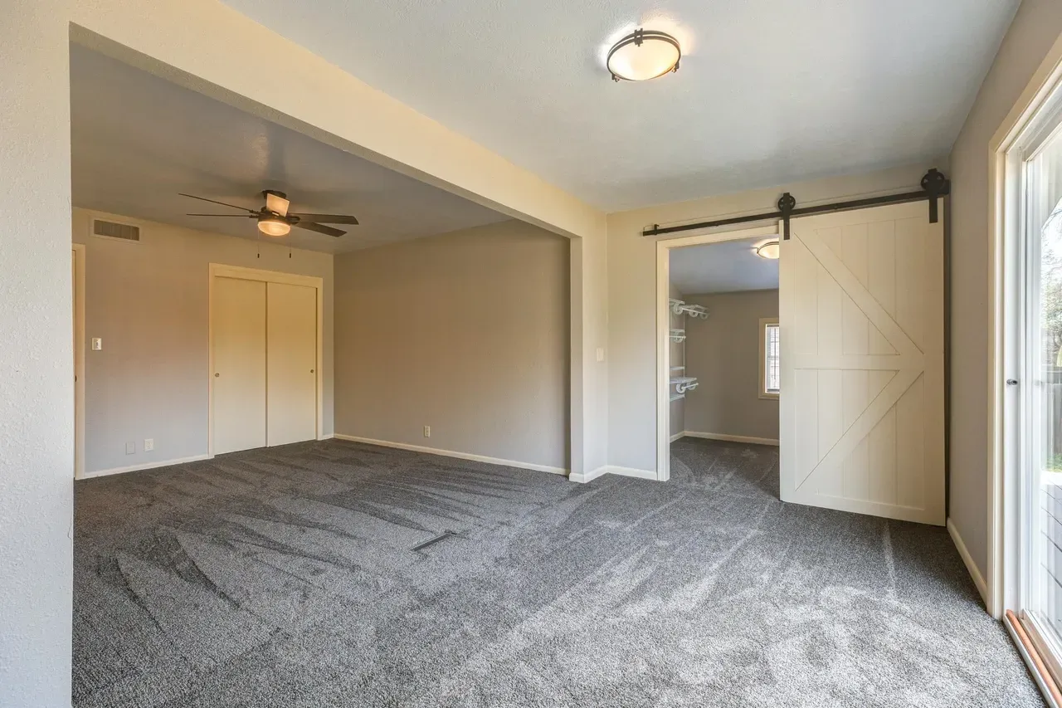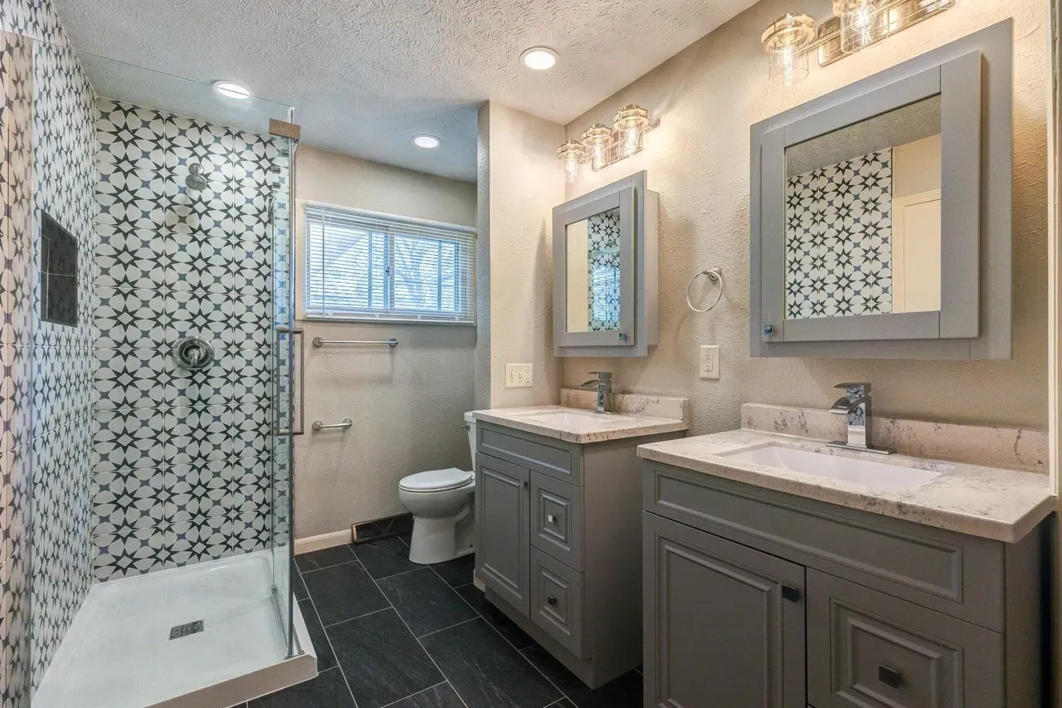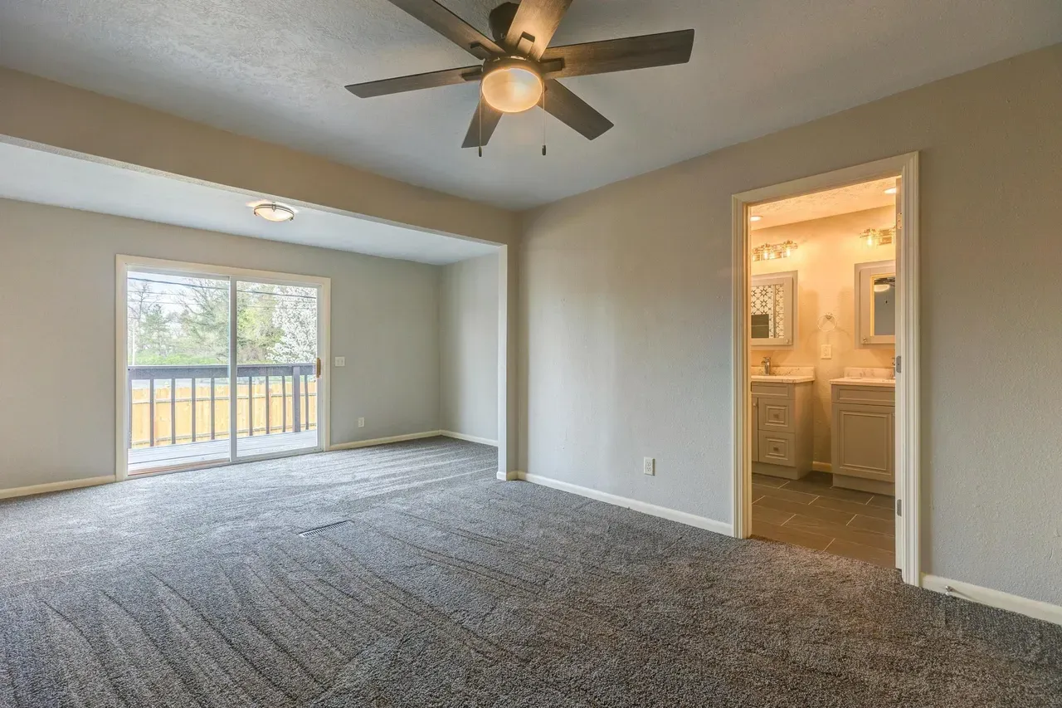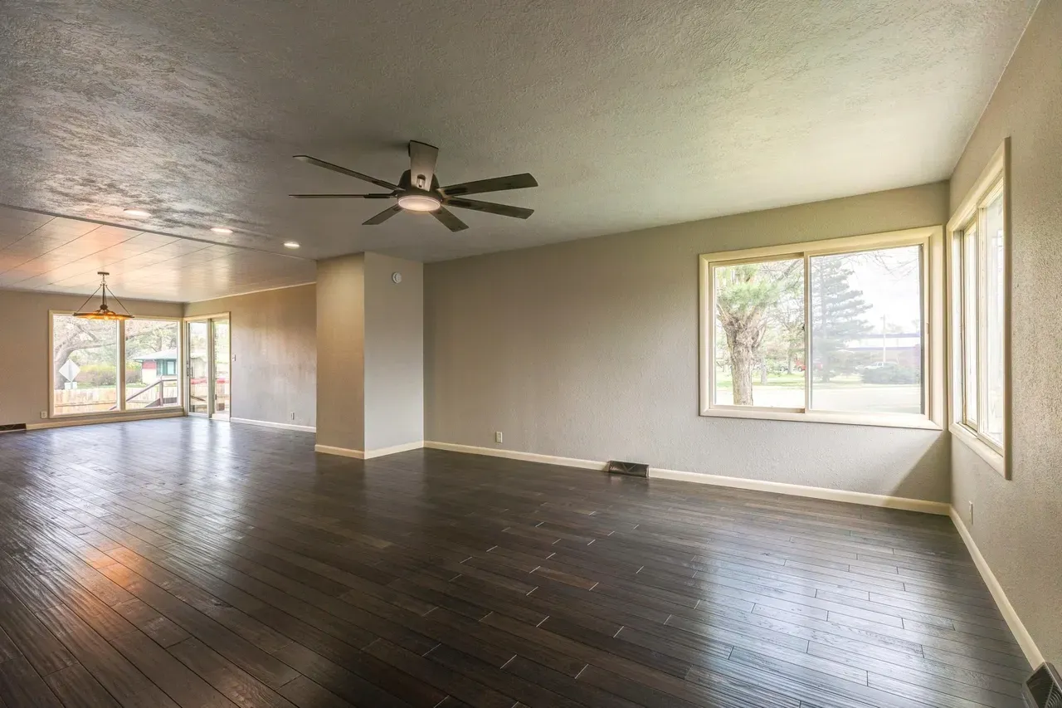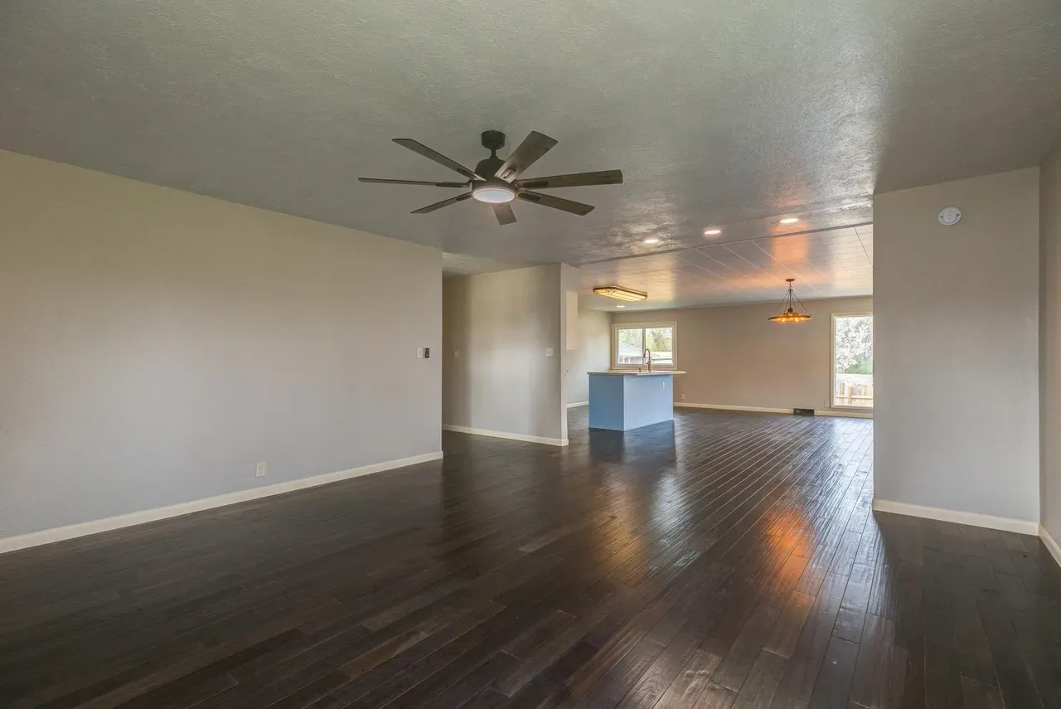$329,000 | 5 Bed | 3 Bath | 3,386 Sq Ft | 0.32 Acre Lot
619 Guernsey Dr, Salina, KS 67401
Welcome to 619 Guernsey Drive—where charm meets modern comfort on a spacious corner lot in one of Salina's most established neighborhoods.
Step inside this beautifully remodeled 5-bedroom, 3-bath home featuring an open-concept main floor that seamlessly connects the living, dining, and kitchen areas—perfect for entertaining or everyday living. The updated kitchen offers an eat-in bar, great for casual meals or catching up with friends while you cook.
Unwind in the serene master suite, complete with a stylish ¾ bath featuring a tiled walk-in shower, a generous walk-in closet, and additional built-in storage. Two more bedrooms and a full bath complete the main level, with updated wood flooring throughout most of the upstairs.
Cozy up by the upstairs fireplace or head downstairs to the fully finished walkout basement, featuring a spacious rec room with wood-burning stove, two more bedrooms, an office, ¾ bath, and laundry area.
Enjoy outdoor living with two large decks overlooking a private, fenced backyard—ideal for relaxing, grilling, or hosting. Additional perks include a storage shed, three-car garage with direct basement access, and room to spread out.
Built in 1965, this move-in-ready home offers modern updates, a classic layout, and space to grow—all for just $97 per square foot.
Schedule your private showing today. Homes like this don’t stay on the market long.
