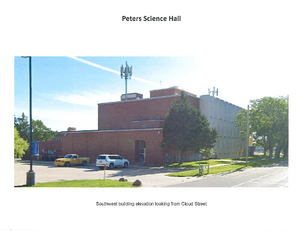At Monday's City Commission meeting, Commissioners considered a request from the State Historic Preservation Office (SHPO) for comments on the eligibility of Peters Science Hall on the Kansas Wesleyan University campus for potential listing on the National Register of Historic Places and the Register of Historic Kansas Places.
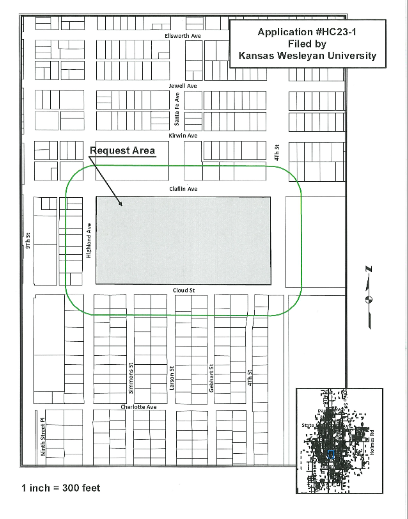
BACKGROUND:
Peters Science Hall is the predominant late Modern Movement style academic facility on the Kansas Wesleyan University campus. Completed in 1969, the new science hall was located on vacant land at the southeast corner of the original campus at the northwest corner of South Fourth Street (since vacated) and Cloud Street. The new science facility was distinguished by its four-story height with rooftop observatory dome and its white concrete facades with vertical slot windows on a red brick rectangular box. Peters Science Hall has retained a medium to high degree of historic integrity clearly portraying the character defining features of the building's 1960s design and construction. Peters Science Hall is being nominated to the National Register due to its architectural significance and as a property that has been associated with events that have made a significant contribution to Salina's history as well as the history of Kansas Wesleyan University.
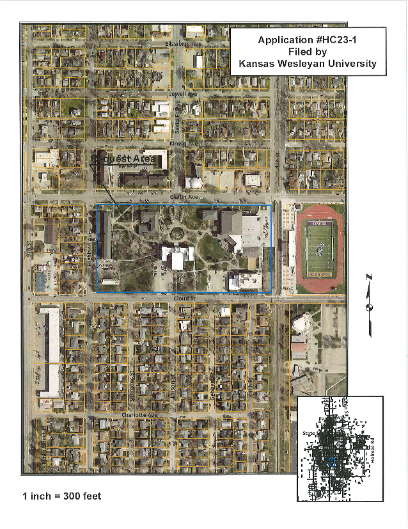
Brenda Spencer with Spencer Preservation has been working with Kansas Wesleyan University to produce a National Register nomination for Peters Science Hall on the Kansas Wesleyan campus. Ms. Spencer has visited Salina on several occasions to document the physical condition of the structure and has conducted archival research and interviews concerning the history of the buildings and ownership through the years. An incorrect address of 124 E. Cloud Street was used on the nomination forms, the correct address for Peters Science Hall is 131 E. Cloud Street.
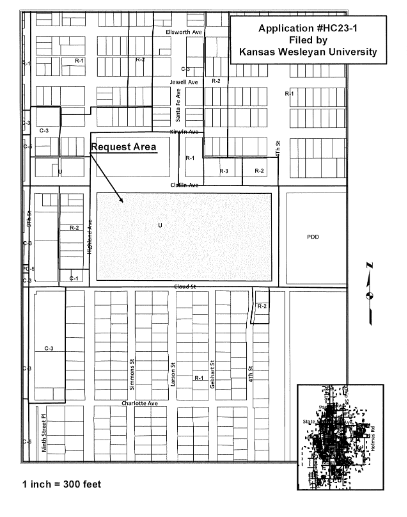
A draft nomination form was submitted to the State Historic Preservation Office (SHPO) in February 2023 requesting a review by the Historic Sites Board of Review (HSBR) to include the Peters Science Hall on the National and State Registers of Historic Places. The SHPO has scheduled consideration of the nomination of this historic resource by the HSBR on May 6, 2022. If approved by the HSBR, the property will be entered in the Register of Historic Kansas Places. The application with their recommendation will then be submitted to the National Park Service, who reviews nominations for placement on the National Register of Historic Places.
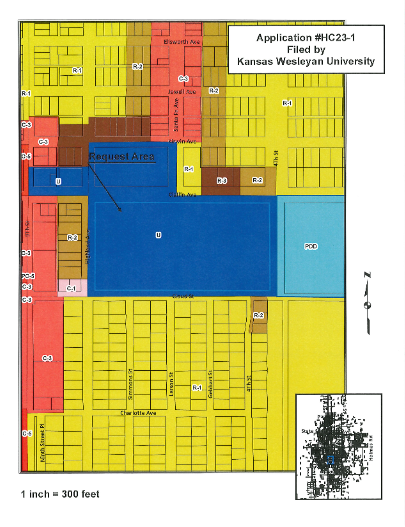
The City of Salina Development Services Department received a notice from the SHPO on March 13, 2023 and a copy of National Register nomination form for Peters Science Hall. The notice provides an opportunity for the Salina Heritage Commission and City Commission to provide their recommendations for the nomination as part of the Certified Local Government Agreement between the City of Salina and the SHPO. As a Certified Local Government, the Salina Heritage Commission and Chief Elected Official are required to comment on the eligibility of properties nominated to the National or State Registers within their jurisdiction. These comments must be forwarded to the SHPO within 60 days of the City of Salina receiving the notice.
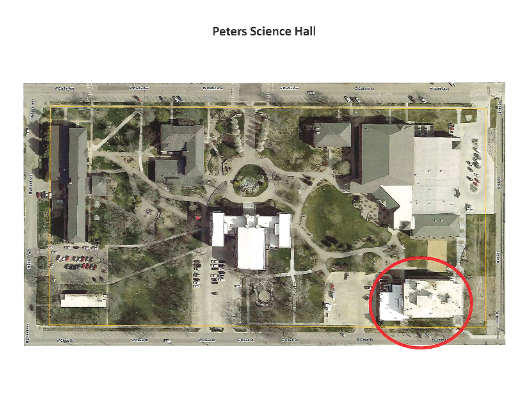
A National Register nomination form has been prepared by the building owner and consultant to demonstrate the significance of this historic resource and to make this resource (building) eligible for financial incentives to restore and rehabilitate the building. These incentives include the use of State and Federal Rehabilitation Tax Credits. If approved, the tax credits would provide funds to preserve and rehabilitate the building's character-defining features.
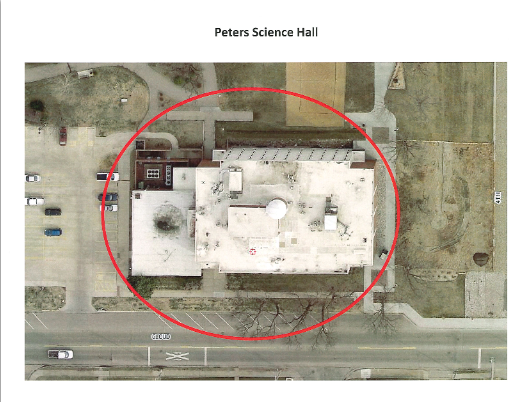
Certified Local Government Program
The National Park Service originally approved the City of Salina for participation in the Certified Local Government (CLG) program in 1991. The Certified Local Government program is designed to promote the preservation of historically and culturally significant structures, buildings and sites by establishing a partnership between local government and the SHPO. This is intended to encourage and expand local involvement in preservation issues and to have a formal role in the National Register nomination process. As the primary review body under the Certified Local Government agreement, the Salina Heritage Commission can review projects locally that affect the listed historic resources. This can expedite the review process for owners.
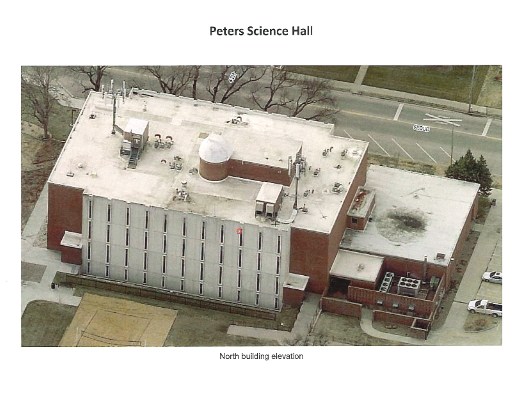
There are currently fifteen (15) properties listed on the National Register within the Salina city limits. The most recent addition was Pioneer Hall on the Kansas Wesleyan University campus which was added to the list on January 4, 2023. The City of Salina's other recent listings on the National/State Register include the National Bank of America building at Iron and Santa Fe and Lowell School building on Highland Avenue in 2020, the Norton Apartments at 1111 & 1115 E. Iron Avenue in 2018, the Christ Church Cathedral at 138 S. 8th Street in 2010 and the H.D. Lee Buildings at 248 N. Santa Fe in 2008. The Coronado Heights WPA shelter and site in southern Saline County were placed on the National/State Register in 2010 in order to obtain matching funds to upgrade and repair the structures. This rehabilitation project was completed in 2016.
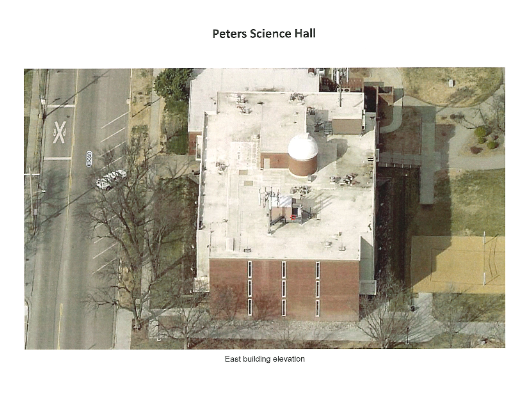
A recommendation to place the former St. John's Hospital, 139 N. Penn Avenue, on the State and National Register was approved by the Salina Heritage Commission on July 18, 2018. A Resolution of Support was approved by the City Commission for the listing of the property on the National Register on July 23, 2018. The Kansas Sites Historic Sites Board of Review approved the nomination of the St. John's Hospital to the National Register of Historic Places on August 6, 2018 and referred this determination to the National Park Service for their review and placement on the National Register. This action automatically placed the property on the Register of Historic Kansas Places. The National Park Service returned the nomination form to the SHPO in September of 2018 requesting additional information from the SHPO and the preservation consultant working for the owner, Rosin Preservation. The SHPO and Rosin Preservation provided the requested information to the NPS on March 1, 2019. Since that time, additional information has been requested by the NPS, requiring another site visit and additional photographic documentation on the physical condition of the historic portion of the structure. Ownership of the former St. John's Hospital has now changed and it is not clear whether the new owner is proceeding with this federal tax credit application. While the property is now listed on the State Register the listing of St. John's Hospital on the National Register of Historic Places has yet to occur.
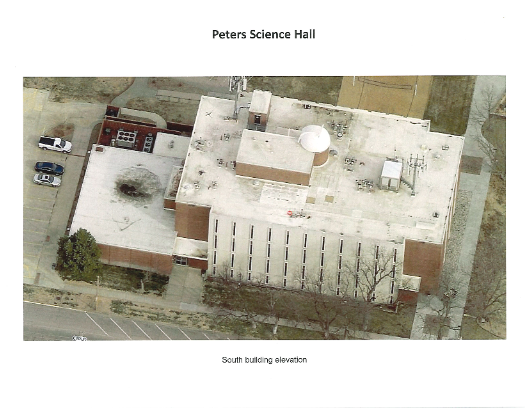
The National Register is the official list of America's districts, sites, buildings, structures and objects that are considered worthy of preservation. It is neither a major regulatory program nor simply an honor roll. The creation of the National Register was authorized under the National Historic Preservation Act of 1966. The Register is part of a federal, state and local program administered by the National Park Service - Department of Interior to coordinate, as well as support, public and private efforts to identify, evaluate and protect cultural resources that contribute to an understanding of American History.
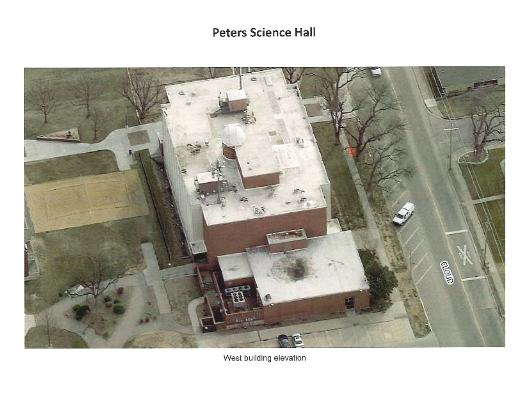
In order to be considered for National Register nomination, a resource must generally be 50 years of age or older. Many properties considered for National Register listing have attained significance through their association with the early development of a community or are relatively well-preserved examples of historic building techniques and styles. Properties which are typical, representative, or characteristic of an era are frequently eligible for listing. Historic and architectural resources must retain their historic integrity. The present appearance should be a true representation of the historic detail or characteristics during the time the nominated property achieved significance. Historic alterations that are in excess of 50 years old may have achieved significance in their own right.
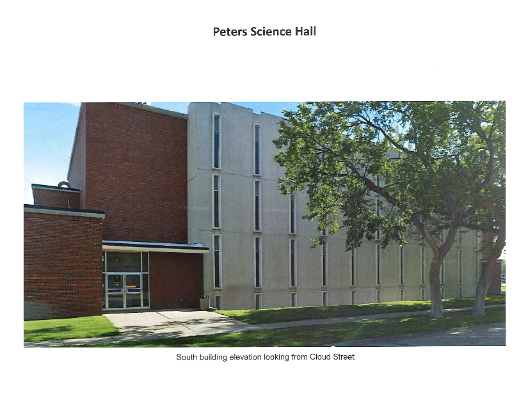
The listing of a property on the National Register makes the property eligible for the Federal Rehabilitation Tax Credit Program. This program provides a 20% tax credit for certified rehabilitation expenses of properties used for income producing purposes (i.e. commercial properties, apartment houses). The Kansas Rehabilitation Tax Credit Program, first enacted in 2001, allows an owner to receive a 25% tax credit for rehabilitation expenses for either owner-occupied residences or income producing properties that are listed on the National or Kansas Registers. When combined, the tax credits allow an owner or developer to recover up to 45% of the cost for certified rehabilitation expenses. In order to qualify for the tax credits all work must meet the Secretary of Interior's Standards for Rehabilitation. These nationally adopted standards help to ensure that the features that distinguish an historic property are preserved and maintained. Projects must be approved by the SHPO when applying for Federal or State Tax Credits.
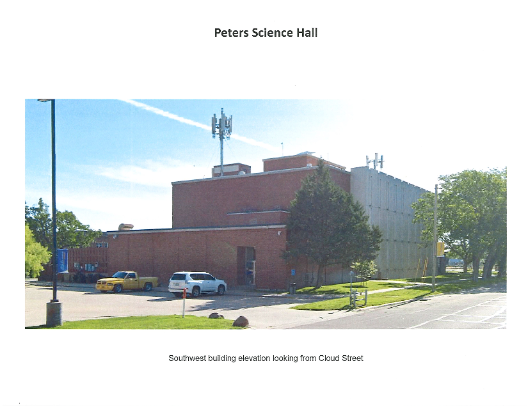
Four historic Salina buildings have been nominated to the National Register and are now occupied by housing units. The Roosevelt-Lincoln Middle School, renamed Pioneer Presidents' Place, was placed on the Kansas Register on May 13, 2006 and placed on the National Register on December 20, 2006. The former school buildings were converted to 60 units of senior apartments. The use of the State and Federal Rehabilitation Tax Credits helped the developer, Pioneer Group, to finance the rehabilitation project. The HD Lee Buildings on North Santa Fe were placed on the State and National Register in 2008 and renovation of Phase I is complete and occupied. The Norton Apartments and former Lowell School were also recently renovated using state and federal tax credits.
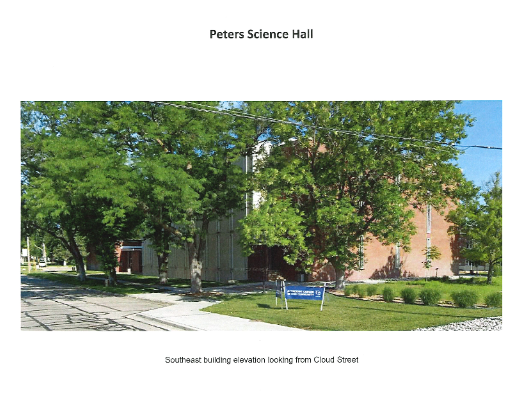
The City of Salina just renewed the Certified Local Government Agreement with the SHPO on August 22, 2022. Under the Certified Local Government Program, the Salina Heritage Commission is required to submit a report or recommendation to the SHPO regarding the eligibility of each property proposed for nomination to the State or National Register within its jurisdiction. The chief elected official must also concur with the recommendation of the Heritage Commission or must submit a report detailing why a nomination will not be supported. This review process provides an opportunity for the public to participate in the local preservation program by attending the public hearing where the nomination will be reviewed by the Heritage Commission. Property owners within 200 feet of the Kansas Wesleyan campus were notified of the public hearing by Heritage Commission and given an opportunity to attend and submit comments in favor of, or in opposition to the proposed historic nomination.
Effect of Designation
National and State Register designation of Peters Science Hall would assure a protective review for federal projects that might adversely affect the character of the historic property. The property will also be protected under the Kansas Historic Preservation Act (K.S.A. 75-2715 through 75-2725). Projects that directly affect the character-defining features of the building or site that are identified in the National Register nomination form must be reviewed by the SHPO or an authorized local government before work can proceed.
If the listing is approved, State or National Register designation will not affect adjacent or surrounding properties. The "environs review" clause previously included in the State Historic Preservation Act, that required a review for projects on surrounding properties, was eliminated by the State of Kansas in 2013. This protective review for surrounding properties is no longer required.
A listing of administrative review project types has been adopted as part of the Certified Local Government Agreement that allows the Heritage Commission's administrative staff to review and approve minor work items. Projects that will affect character-defining features documented on the National Register Nomination Form will require review by the full Heritage Commission, whereas minor changes may be reviewed by a Heritage Commission subcommittee or administratively by staff. Projects involving routine maintenance or employing repair using identical material require no review.
The full demolition or removal of a National or State Register property requires the approval of a Certificate of Appropriateness by the Heritage Commission and a determination that there is no feasible alternative to demolition. If the Heritage Commission determines that a proposed project will damage or destroy the listed historic property or its features, review of that project must proceed to the City's governing body where appropriate. Any applicant dissatisfied with the Heritage Commission's decision may appeal that decision to the City Commission. In those instances where the decision of the City's governing body is contrary to the findings of the Heritage Commission, the project shall not proceed until the City's governing body has made a determination that no feasible or prudent alternative exists to the proposed project (demolition)and that the project contains provisions to minimize damage to the listed historic property.
The review of projects seeking reimbursement for State and/or National Rehabilitation Tax Credits is conducted by to the State Historic Preservation Office. The Heritage Commission does not participate in the tax rehabilitation process but conducts reviews for any physical changes to the character-defining features of the building or site under the Certified Local Government Agreement with the City of Salina and the SHPO.
National Register Criteria for Eligibility
The National Register nomination for Peters Science Hall is included with this report as Exhibit A. The nomination submits that Peters Science Hall is eligible for listing in the National Register of Historic Places under the following criteria:
Criteria A: The property is associated with events that have made a significant contribution to the broad patterns of our history.
Criteria C: The property embodies the distinctive characteristics of a type, period, or method of construction or represents the work of a master, or possesses high artistic values, or represents a significant and distinguishing entity whose components lack individual distinction.
Criteria A: Historical Significance
The fifteen-acre campus, donated by the City of Salina to attract the university, was positioned at the south end of Santa Fe Avenue surrounded by farmland. The original administration building was completed and Kansas Wesleyan University opened its doors for classes on September 15, 1886. The three-story building housed classrooms, laboratories, a chapel, museum, hall for literary societies, and the president's room. The school's first class included two college students (a freshman and a senior), sixty-one preparatory students and eleven faculty members.
The year 1892 brought the next major advancement in the schools' development when the Board of Trustees contracted with Thomas Watson (T.W.) Roach to launch a commercial department for the university. DR. T.W. Roach had come to Kansas from Ohio in 1871 and is recognized as a pioneer educator, county superintendent of schools, and for his role in the formation of the State Teachers Association. He had moved to Texas to establish the National Business College in 1890, returning to Salina in 1892 to launch the Kansas Wesleyan Business College under a separate charter. Prominently located at Santa Fe and Walnut in downtown Salina, the business school was a three-story brick building with eighteen classrooms. Under Roach's leadership, the business school grew from two students and two instructors to a flourishing program nearing 1,000 students with a staff of seventeen instructors. In 1920, the Kansas University of Commerce was officially purchased by the school becoming Kansas Wesleyan College of Commerce and later the Kansas Wesleyan Business College. By 1935, the University disassociated itself from the business college which was later incorporated as the Brown Mackie School of Business. Wesleyan also operated a music school, located on Santa Fe Avenue in downtown Salina that provided music lessons to high school students and courses to college students. Wesleyan students took advantage of Salina's street-car and trolley service to travel between campus and downtown for classes and social activities.
The Carnegie Science Hall, built in 1908 served the university's math and science departments well for more than fifty years but growth of the university and growing interest in science curriculums rendered the building inadequate. In the early 1960s, planning was underway for a new science hall. Fundraising efforts kicked off in 1966 to finance a new science facility. The Wesleyan and Salina communities responded, raising over $400,000 toward the cost of the facility, matching a federal grant and loan for the $1.9M building. The school's science faculty were involved in the building's design, working with local architectural/engineering firm Wilson and Company. The building was designed with maximum flexibility. The corridors of the four-story building ring perimeter of each floor providing access to laboratories, classroom and offices in the central core. Central service cores housed building system and provide storage with direct access to adjacent classrooms and laboratories. Congressman Robert Dole spoke at a luncheon and ground was broken for the new science building on December 12, 1967 after the university received approval of their plans securing a US Office of Education grant and a US Department of Housing and Urban Development loan. As part of the celebration of his 90th birthday, it was announced in April 1968 that the new building would be named in honor of longtime faculty member Dr. F.C. Peters who began teaching at the university in 1909. Peters retired in 1962 after 53 years of service.
The Frederick Conrad Peters Hall of Science was dedicated on November 11, 1969 with a public open house. The new hall housed sciences laboratories, a memorial science library, greenhouse, an auditorium, and telescope in addition to classroom and office space. The building became home to the chemistry, physics, biology and mathematics departments and more than doubled the school's science laboratory and classroom space. In 1970, the telescope was installed in the observatory dome on the top of Peters Science Hall, funded with a grant from the Kresge Foundation.
The Social Science and Arts departments moved from cramped quarters into Carnegie Science Hall after it was vacated by the Science Departments. The Carnegie Science Hall stood until 1980 when it was demolished to clear a site for a new gymnasium (Bob D. Muir Physical Education Center, 1981).
Association with Wilson & Co
Wilson & Company had been in business in Salina for thirty-four years when they designed Wesleyan's new science hall. The firm designed numerous other campus buildings before and since. Murray A. Wilson, co-founder of the firm, had retired and sold the firm in 1959. Wilson was chairman of Kansas Wesleyan's executive committee in the late 1960s when Peters Science Hall was designed and built. Robert Bait was the architect at Wilson & Company who headed the project. The company's influence on the Modern landscape is visible today in Salina and throughout central Kansas.
Memorial Library was the first post-WWII campus building and the first to reflect the Modern Movement in architecture. The building embodied early Modern tenets with a simple rectangular building form and minimal orientation. Versus the early modern styles like Art Deco, the post-war period saw a complete rejection of historic styles and ornamentation. Fenestration took the form of horizontal ribbons of glass or vertical features that contrasted with simple horizontal building forms. Wesleyan's mid-century residence halls followed suite - simple rectangular masses with flat roofs and virtually no ornamentation. The residence halls are the first campus buildings to be built of modern concrete and steel although the concrete is not a visible feature; these buildings retained red brick facades and stone detailing. The later phases of the Modern Movement were defined by modern construction techniques, interior function, building form, and ultimately, by man-made materials. Peters Science Hall was the first campus building to exhibit the monolithic character that became popular in the 1970s in cities and on college campuses around the country. Peters Hall is a four-story concrete and steel building featuring concrete facades on the north and south with narrow vertical slot windows providing the only natural light in the building. The concrete facades extend out from plain red brick facades on the rectangular building. Stepped flat roofs are distinguished by a roof-top observatory dome. The design of the building with classrooms and laboratories in the core of each floor reflects the building's function as a science facility where daylight is not desirable. Natural light was provide in the perimeter corridors only.
A number of local firms were involved in the design and construction of Peters Science Hall. In addition to Wilson & Company, the renowned local engineering and architectural firm, B.J. Frick & Co. of Salina was the general contractor. Other local firms involved in the construction included: Robertson Plumbing and Heating, Salina Concrete Products, Serrault Roofing, Vitztum, Inc. and the Delbert Chopp, Co.
In 1932, Robert J. Paulette (1886-1941), an engineer with the City of Salina, and Murray A. Wilson (1894-1969), a civil engineer for the Kansas State Fish & Game Commission, formed Paulette & Wilson in Salina, Kansas. Much of the firm's early work focused on civil engineering for municipalities and government including lakes and dams. Wilson-designed projects can be found across the country and in small Kansas towns.
At Bob's Paulette's death in 1941, the firm's name was changed to Wilson & Company, Engineers & Architects. World War II created a demand for the design of military air bases, and Wilson & Company had expanded rapidly in the WWII-era as it was awarded projects for the U.S. Army Corps of Engineers in Colorado, New Mexico, Arizona, and Kansas. In the 1950s the firm was responsible for hundreds of miles of highway in Kansas. A by-product of the Korean conflict was a series of projects including joint venture responsibility for the design of McConnell Air Force Base at Wichita, Kansas; the rehabilitation of Schilling Air Force Base at Salina, Kansas; and Walker Air Force Base at Roswell, New Mexico. In 1954, Wilson & Company was awarded design and construction management responsibilities for the Kansas Turnpike from Wichita south to the Kansas-Oklahoma border, fostering another growth phase. This project included design of more than 100 bridges.
Wilson sold the firm to long-time employees Nathan Butcher and Bruce Roberts in 1959. The firm continually adapted to the changing demands of the world expanding into wastewater treatment design when the Clean Water Act implemented in 1972 and work around the globe, including infrastructure development in Saudi Arabia and reconstruction of the Panama Canal Railway. While the company's focus is comprehensive engineering services ranging from the design of airports, highways, bridges, to industrial processes and mechanical systems, their services include architecture, planning, and construction management. Locally, Wilson & Company designed Salina's post office, the Kansas Gas Service Building, and the 1966 modern renovation of the National Bank of America Building at Santa Fe and Iron.
Wilson & Company celebrated its 90th anniversary of the firm's founding in July 2022. They continue to provide engineering, architectural, and construction services to clients throughout Kansas, the US and beyond. Peters Science Hall at Kansas Wesleyan University stands today as representative of the period in which it was built. It is the predominant representative of the late Modern Movement in architecture on the Kansas Wesleyan campus. The building continues to function as the university's science hall, serving the academic needs of the university more than fifty years after its construction.
Criteria C: Architectural Significance
Peters Science Hall is located at the southeast corner of Kansas Wesleyan's core campus at the northwest corner of Cloud and vacated South Fourth Street. Cloud Street is a busy east-west street defining the campus' south border with access to a parking lot west of the Science Hall. The vacated South Fourth Street is a green space with mature trees east of Peters Science Hall and a parking lot off Claflin Avenue at the north end of the block. Railroad Tracks run between the parking lot/green space and Graves Family Stadium that is located east of the Science Hall.
The north facade of Peters faces the main campus with Hauptli Student Center and Muir Gymnasium in the northeast quadrant of campus. Pioneer Hall, the main administrative and educational building is centrally located on campus northwest of Peters Hall with concrete sidewalks connecting the buildings through a landscaped and manicured campus. A perimeter sidewalk rings the campus boarded by Claflin Avenue on the north, Highland Avenue on the west, Cloud Street on the south and the vacated S. Fourth Street on the east. The main building entrance to Peters Hall is accessed from the public sidewalk along Cloud Street on the south. Secondary corner entrances are located at the southeast, northeast, and northwest corners of the building as well as, a west entrance into the lobby south of the main lecture hall.
The exterior of the building reflects the building's original function with lecture halls, classrooms, and laboratories located in a central core due in part to their need for temperature and light control. The perimeter corridor (and a few east-end offices) receive the only natural light in the building. A one-story bay on the west end of the building houses a large lecture hall with full-width lobby along the south side; and mechanical area on the north end of the west bay. Classrooms and lecture halls, as well as corridors have received finish upgrades but the original utilitarian character featuring painted masonry walls and concrete floors remains evident in areas of the building. Some upper-floor laboratories retain original lab work benches, soapstone countertops and exposed concrete floors. Primary circulation patterns and the function of primary spaces remain intact. Peters Science Hall retains a medium to high degree of historic integrity clearly portraying the primary character-defining features of the building's 1960s design and construction.
Peters Science Hall is a four-story concrete and steel structure with a rectangular footprint and a flat roof. A one-story bay on the west houses the main lecture hall with spacious full-width lobby along the south. Building services are located on the north side of the west bay with a large mechanical room and a cooling tower screened by a brick wall. A penthouse bay extends above the main roofline with the elevator equipment room, stair tower, and observatory room. A distinguishing feature in the building's overall form is an observatory dome on the roof. Original drawings and historic views of the building illustrate a second dome located on the west one-story bay which originally served as a greenhouse (removed ca. 1990's). There is also a roof mounted antenna which serves several cellular service providers.
The building has plain red brick facades with a soldier course cornice band topped by a concrete cap. The north and south sides of the building are paneled concrete that stand approximately six feet proud of the main brick building form. All four floors are exposed on the north and south facades, with a continuous window well running along each side provide natural light into basement corridors. The concrete facades are distinguished by narrow vertical windows with rectangular concrete surrounds on each floor that create full-height vertical bands at ten foot intervals along the facade. The concrete panels above the narrow windows are six inches shorter than the panels between the window simulating crenulations along the top of the concrete north and south facades.
The east and west red brick facades are three stories in height above grade. Rectangular concrete surrounds frame three bays of vertical slot windows on the east facade, similar to the window treatment on the north and south concrete facades. There are no window openings on the west/rear facade.
One-story brick entry bays are located at the northwest, northeast, and southeast corners of the building, in the void created by the projecting concrete facades on the north and south. These small entry bays have a flat concrete canopy with red tile outer wall framing concrete steps up to the entrance. Doors are paired aluminum-frame glass units with a narrow transom above. The main building entrance occurs on the south facade, at the southwest corner of the main building framed by the projecting one story west bay that houses the main lecture hall. The main entrance is a small glass "storefront" bay with narrow sidelights and tall transom.
The primary visible exterior modification is two-fold: removal of the greenhouse dome on the roof of the one-story west bay (ca.1990's) and site alterations around the building including modification of the north and south window wells and expansion of the green-space east of the building with the closure of South Fourth Street. The absence of the greenhouse dome is noticeable but the site alterations do not have a significant effect on the building. The exterior of the building retains a high degree of integrity clearly reflecting its original design and construction.
Period of Significance
The period of significance is the period of the building's design and construction spanning the late 1960's.
HERITAGE COMMISSION RECOMMENDATION
The Heritage Commission held a public hearing regarding the SHPO request for public comments on April 12, 2023. A notice for the hearing was sent to all property owners within 200 feet of the nominated property. Following a presentation of the staff report by staff and comments and questions on the National Register nomination from Commissioners, the Heritage Commission approved a motion (6-0) recommending to the City Commission that Peters Science Hall should be found to meet the criteria for listing on the Register of Historic Kansas Places and National Register of Historic Places based upon the following findings:
1. Peters Science Hall anchors the southeast corner of the Kansas Wesleyan University Campus and the development of the Kansas Wesleyan Campus is closely intertwined with the history of Salina and its commercial and economic development. (Criteria A)
2. Peters Science Hall is associated with a notable local design firm (Wilson & Co.) and an educational institution that has made a significant contribution to the broad patterns of Salina's historic development. (Criteria A)
3. Peters Science Hall embodies distinctive characteristics of a type, period, or method of construction (the late Modern Movement style). (Criteria C)
4. Peters Science Hall is the predominant representative of the late Modern Movement in architecture on the Kansas Wesleyan Campus and retains a high degree of historic and architectural integrity to its original Modern Movement style of architecture. (Nomination Form)
FISCAL NOTE:
There will be no fiscal impact on the City if this historic designation is approved.
The motion was approved 5-0.

