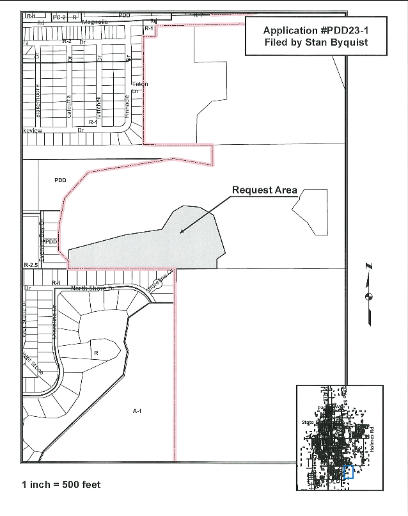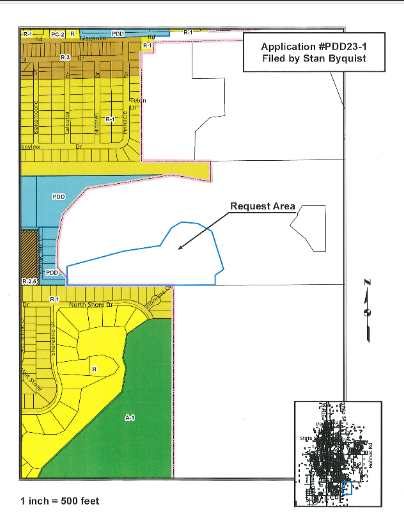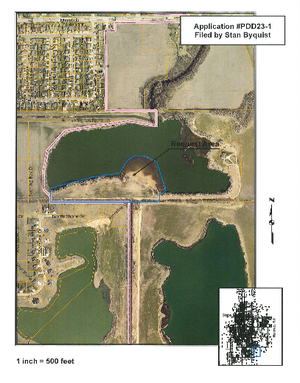At Monday's City Commission Meeting, Commissioners considered an application, filed by Stan Byquist, requesting a change in zoning district classification from Saline County AG (Agricultural) to POD R-2 (Multi-Family Residential) to allow the construction of single-family homes and townhomes on a 16.37 acre tract of land located on the south side of the Knox sandpit.
BACKGROUND:
The subject property was formerly the site of what is commonly referred to as the Knox Sandpit. It contains a 57 acre lake. Lakeview Estates, Inc. purchased this property from the Mildred Miller Revocable Trust in July of 2001, less two tracts in the southwest corner of the property which both contain houses. Because this transaction was the second split off from an unplatted tract, Saline County's Subdivision Regulations required that this 150 acre tract be platted prior to any additional development occurring.

In 2002, Stan Byquist, the President of Lakeview Estates, Inc. met with County and City staff and expressed a desire to construct a personal residence on the east side of the sandpit lake.

To accomplish this applications were filed with the Saline County Planning Department to rezone the 3.1 acre home site from AG (Agricultural) to RA-PUD (Residential Agricultural/Planned Unit Development) and to subdivide this property into two (2) lots - a proposed residential building site (Lot 2) and a large holding lot (Lot 1) on which no development was proposed. Because this property was contiguous to the existing city limits, a plat application was also filed with the City Planning Department. Pursuant to the City's current lnterlocal Agreement with Saline County, this proposed subdivision plat had to be reviewed and approved by both the City and County Planning Commissions.
At the time, Mr. Byquist indicated that his long term plan was residential development surrounding the sandpit lake with higher density residential development adjacent to Ohio Street. In October 2001, the Saline County Planning Commission approved a Conditional Use Permit to allow a Construction & Demolition {CD) landfill for "clean rubble" materials on the front portion of the property between the sandpit and Ohio Street. The purpose of the CD landfill was to allow fill material to be brought in to raise elevation of the front portion of the property in order to get future home sites removed from the 100 year flood plain. On the new flood plain maps for Saline County this property is no longer shown as being in a 100 year flood plain.
On May 28, 2002, the Saline County Commission approved the applicant's request for RA-PUD zoning subject to completion of platting. The front portion (Lot 1) retained its AG (Agricultural) zoning. On September 2, 2003, the Saline County Planning Commission approved the final plat of the Lakeview Estates Addition subject to the following condition:
1. No replatting of Lot 1 shall occur without annexation into the city.
On November 22, 2021, the Salina City Commission gave final approval of two ordinances annexing and rezoning the front 34 acres of this property along South Ohio Street from Saline County AG (Agricultural) to POD R-2.5, POD R-2, R-2.5 and C-1 to allow a mixed use development consisting of an assisted living/memory care facility, townhome lots, a future apartment site and commercial office lot along South Ohio Street. Construction of the assisted living facility (Cedarhurst) is underway.
Nature of Current Request
The property owner/applicant, Stan Byquist, is now proposing an extension of the 34 acre subdivision along South Ohio Street to include a 16.37 acre peninsula of adjacent land to the east that is sandwiched between the Knox Sandpit lake to the north and the Stone Lake Addition to the south. To carry out his vision for this area the applicant has filed an application for POD R-2 zoning, which would allow for the construction of either single-family homes or two-unit townhomes.
The subject property is contiguous to but outside the city limits. Companion annexation and preliminary plat applications have also been submitted for the property.
This is a request for Planned Development District (POD) zoning. The POD review process allows the Planning Commission and City Commission to create a customized zoning district for a proposed development including limitations on and the addition of permitted uses as well as modified lot size, setback, lot coverage and other bulk and density limitations. The POD process also allows the Planning Commission to attach conditions of approval to a requested zoning change.
The POD review process also requires that the applicant submit a site development plan as part of the zoning application. This allows the Planning Commission to address issues such as the location, height and appearance and exterior materials of any new buildings, parking, landscaping, lighting, drainage and other site issues. The submittal by a developer and the approval by the Planning Commission of a site development plan represents a firm commitment that actual development will follow the approved site development plan.
The POD process is generally a two-step process. Step one is the filing of a preliminary development plan application and submittal of a preliminary development plan. The preliminary POD sets out the development parameters and limitations for the site. A public hearing and recommendation by the Planning Commission is required. Approval by the City Commission is also required. If the applicant's preliminary development plan and request for rezoning is approved by the City Commission, step two would be coming back to the Planning Commission with a detailed final development plan for future phases if that development occurs in the future. The applicant is requesting combined preliminary/final development plan approval. The Planning Commission generally does not review plans for individually owned single and two-family dwellings.
The 34 acres between the Knox Sandpit lake and South Ohio Street is shown as Urban Residential on the City's Future Land Use Plan map. This 34 acre site was determined to be well suited for two-family residential, multi-family residential and business and professional office development, as well as the assisted living facility that is under construction. The proposed multi-family assisted living and business office uses along the Ohio Street frontage would be similar to the properties directly to the north of the vacant property. Directly north of this front property is a multi-tenant business office and a multi-family residential apartment complex (Reserves at Prairie Glen Apartments) along Ohio Street. Directly west of this property on the west bank of the sandpit lake is a proposed townhome development that is similar to what the applicant is proposing adjacent to the south side of the sandpit lake. To the south of the subject property is the Stone Lake development which when fully developed will have a mixture of multi-family, two-family townhome style dwellings and single-family homes. Stone Lake has R-2.5 zoning along Ohio Street.
The strip of land south of the sandpit lake is shown as Suburban Residential on the City's Future Land Use Plan map. The applicant believes that developing this vacant lot with a mix of single and two family dwellings that are similar to the surrounding properties would conform with the character of the surrounding neighborhood.
Staff agreed that from a land use standpoint, the applicant's plan is compatible with the surrounding neighborhood. It consists of a mixture of single-family dwellings and two-family residential townhomes. The City Commission approved a plan for townhomes along the west shore of the sandpit lake and there are single-family homes in the Stone Lake Addition directly to the south.
Streets and Traffic
South Ohio Street is classified as an arterial street. The most recent traffic counts show this portion of South Ohio Street carrying 10,480 vehicles per day between Magnolia Road and Schilling Road. A review of Land Use Trip Generation Rates from the Institute of Transportation Engineers (ITE) shows the following trip generation rates for the proposed uses:
Single-family dwellings - 10 vpd per dwelling unit x 15 dwelling units = 150 vpd
Two-family dwellings - 10 vpd per dwelling unit x 30 dwelling units = 300 vpd
FISCAL NOTE: There will be no direct fiscal impact on the City as a result of this zoning action.
The motion to approve the ordinance passed 5-0.

