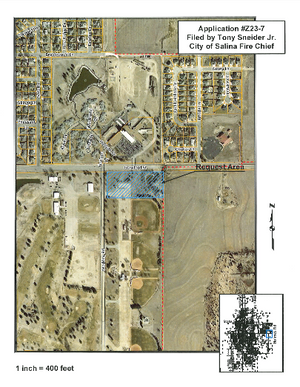In Monday's City Commission meeting, the commissioners deliberated on Application #223-7, submitted by Chief Tony Sneidar, Jr. on behalf of the Salina Fire Department. The application sought a change in zoning district classification from A-1 (Agricultural) to P (PF) [Public Use - Public Facilities] to pave the way for the construction of a modern fire station facility. The 4.57-acre parcel of land in question is situated at the north end of the Berkley Family Recreation Area, with the proposed fire station located at the southeast corner of E Crawford St and Markley Rd, bearing the address 2600 E. Crawford St.
Background:
The City of Salina obtained the Salina Municipal Airport property, the future site of Fire Station No. 4, back on October 31, 1928. This location is part of the Northeast Quarter of Section 20. Notably, the Municipal Golf Course occupies the Northwest Quarter of the acquired land. The Old Municipal Airport property, comprising approximately 305 acres, was bordered by Crawford St to the north, agricultural land to the east, Country Hills Addition No. 2 to the west, and Cloud St, and Wheatland Valley Addition to the south.
Current Request:
The Salina Fire Department has submitted this rezoning request with the aim of establishing a new, multi-use fire station. The need for this facility arises from the requirement to replace the outdated Fire Station No. 4, which was originally constructed in 1969 at the corner of Marymount Rd and Crawford St. The relocation of Fire Station No. 4 has been on the City's Capital Improvement Plan since 2014 and was included in the 5-year Capital Improvement Plan in 2022. In the same year, the City released a Request for Qualifications (RFQ) for the design and engineering of this proposed fire station, and WSKF Architects were selected as the design firm.
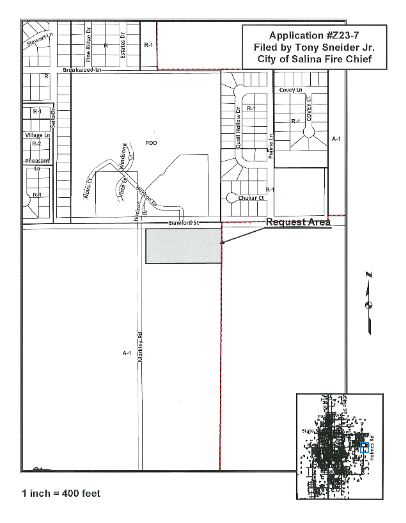
The proposed fire station site spans approximately 662.82 ft. x 350 ft. (4.57 acres) and currently falls under the City-owned Berkley Family Recreation Area, which is zoned A-1 (Agricultural). This zoning does not permit fire stations within 300 ft. of residentially zoned property. Hence, this rezoning request, along with a companion Markley Addition subdivision plat application, was filed to establish an appropriate zoning for the fire station and create a separate building lot.
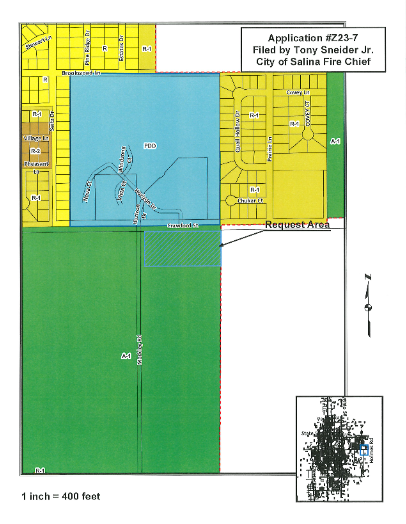
City staff met with the Salina Fire Department and WSKF Architects in December 2022 to discuss the rezoning, platting, and development of the proposed fire station. The proposed fire station building is irregular in shape and spans approximately 20,147 sq. ft., in stark contrast to the existing Fire Station No. 4, which covers 3,908 sq. ft. and houses three fire truck bays.
Zoning Consideration:
To permit the construction of the fire station at this location, the property must be rezoned to a suitable district that allows the proposed uses. The City staff suggested that the property be rezoned to P-(PF) as this designation is intended for public use facilities, like this fire station, and is also the zoning of Fire Station No. 1.
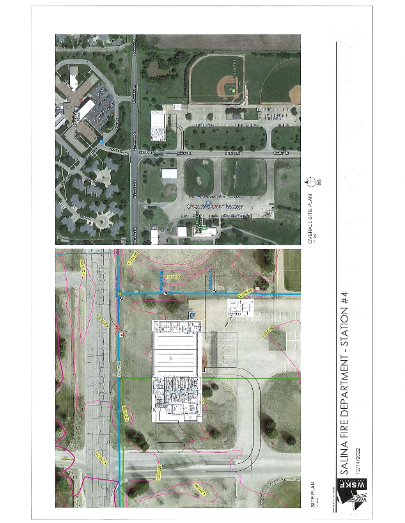
This application raises the question of whether the north end of the Berkley Family Recreation Area should be rezoned to accommodate a public safety facility instead of park space.
Intent and Purpose of the Public Use Zoning District:
The P zoning district is designed for special purposes. It accommodates the City's public, semi-public, and governmental facilities and is intended for areas with a public/semi-public or parks/open space land use designation in the Comprehensive Plan. The main objectives of this district are to provide suitable locations for government and educational facilities, meet the operational needs of public buildings owned by the City or other governmental bodies, and ensure that public uses provide adequate land area, open space, buffering, and access control to minimize negative impacts on neighboring land uses.
Suitability of Site for Development Under Existing Zoning:
The current A-1 zoning does not facilitate the optimal use of the site for a fire station and may inhibit future improvements. The property is too close to residentially zoned areas, which is not allowed under the A-1 zoning. Furthermore, the P-(PF) zoning allows for a higher building height, which is beneficial for potential radio antenna installation and training facilities. The staff believes that P-(PF) zoning is more appropriate for this property.
Character of the Neighborhood:
The area around the proposed fire station site has diverse zoning, including residential, recreational, and agricultural. Staff does not foresee adverse effects on neighboring properties due to the low-density nature of the area and the minor increase in traffic expected from the fire station.
Public Utilities and Services:
Water, sanitary sewer, and gas/electric services are available in the area, ensuring the new fire station's utility needs are met. Storm drainage provisions have been considered to control water runoff.
Conformance with the Comprehensive Plan:
The Comprehensive Plan designates the proposed site as part of a Parks/Open Space area. Public safety facilities are recognized as secondary uses in such areas, and the fire station's plans adhere to these guidelines. The location is convenient, and the fire station's development is consistent with the City's plan for public facilities.
Proposed Facility Improvements:
The fire station plans include the construction of a 20,147 sq. ft. multi-use building with five fire truck bays, training space, and temporary dwelling quarters. It also entails modifications to parking and access roads.
Planning Commission Recommendation:
The Planning Commission held a public hearing on the rezoning application on September 19, 2023. Following presentation of the staff report and comments from representatives of the Fire Department, they recommended, with a 7-0 vote, that the zoning be changed from A-1 to P-(PF) as requested, provided that the property is satisfactorily platted. Their recommendation is grounded in the need for a modern fire station, its benefits to the area's safety and welfare, the site's suitability, and the compatibility with the Comprehensive Plan.
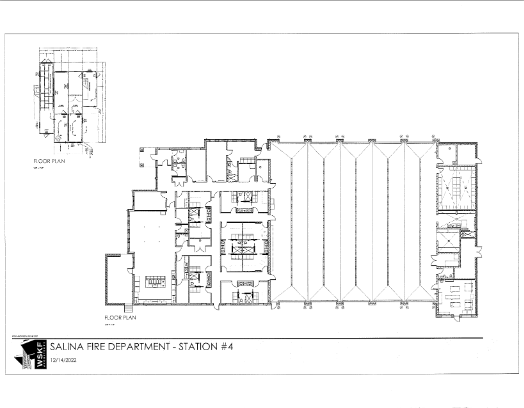
The City Commission subsequently voted 5-0 to concur with the Planning Commission's findings and recommendations for the rezoning. It is important to note that this zoning action does not commit the City to the immediate construction of the new fire station.

