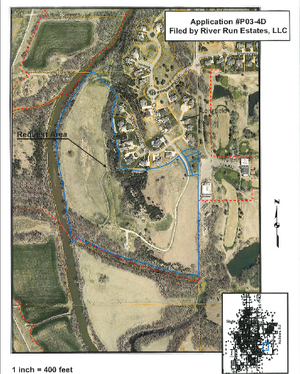At Monday's City Commission meeting, Commissioners considered the acceptance of the offered street right-of-way and easement dedications from Overlook Estates, LLC to serve the Overlook Estates Addition, a proposed 11 lot subdivision on a 52.90 acre tract of land located south of River Run Addition and west of Great Life Golf and Fitness.
BACKGROUND:
The River Run residential development was conceived by the Vanier family after they ceased using their horse stables at Meadow Muffin Farm. They approached the City of Salina in early 2003 about annexing their 94 acre property at the south end of Marymount Road into the city to develop a residential subdivision with full City services instead of a rural housing area. At the time, Marymount Road was a narrow blacktop road leading to the Elks Club and Cloud Street was a gravel road that ran along the north edge of the golf course.
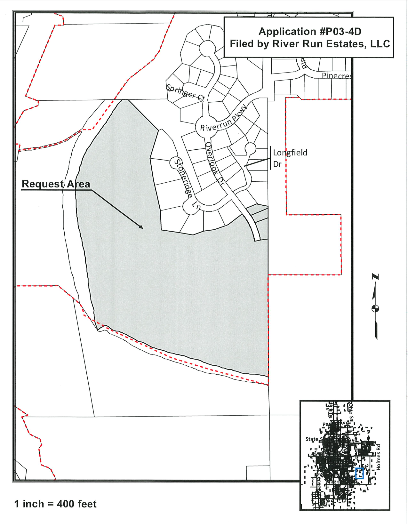
The Vanier family (Rex Vanier) retained the services of a landscape architect/land planner with HNTB in Kansas City to prepare a preliminary development plan/master plan for the property. This land planner, Brick Owens, was the same landscape architect/land planner who designed and laid out the Colbert Hills development in Manhattan. This master plan was presented to the City Planning Commission in March of 2003.
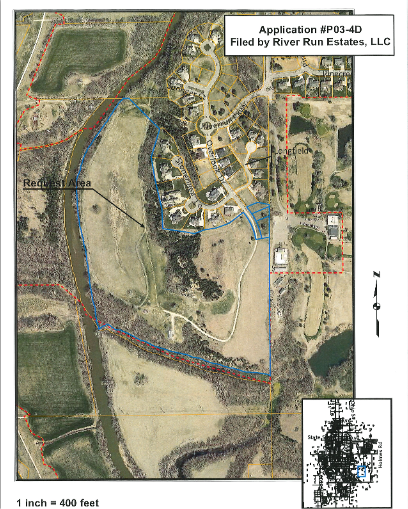
It was identified early on that the River Run property was unique due to being bordered by a river channel and river cutoff channel on two sides and a country club/golf course on the east. There was also a ravine west of Marymount Road so the existing driveway to the farm opposite Cloud Street was identified as the most suitable street access point.
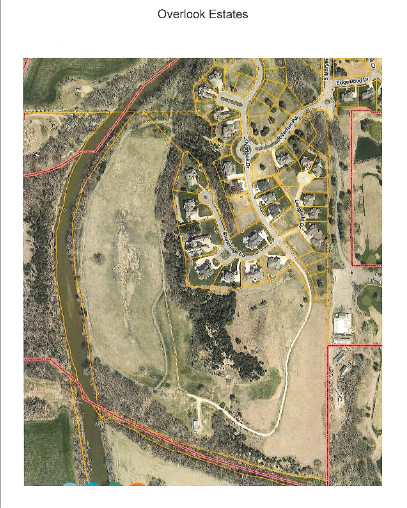
As part of his preliminary development plan/plat, the developer (Mr. Vanier) requested two variations from the City's Subdivision Regulations:
(1) A variation to the maximum length of a dead end (cul-de-sac) street; and
(2) A variation to the requirement that sidewalks be constructed on both sides of a public street.
The total length of the proposed Overlook Drive cul-de-sac was over 2,900 ft. and was 3,450 ft. from the entrance to the subdivision if the length of River Run Parkway was included. Marymount Road was the only entrance into River Run at the time. The total distance from the Marymount Road - Mariposa Drive (Cedar Ridge Drive) intersection to the terminus of Overlook Drive is 4,450 ft.
Dead End Streets: The City's Subdivision Regulations contain the following provisions for dead end streets
Dead-end streets (permanent). A dead-end street shall be designed as a cul-de-sac street and shall consist of a 50 foot right-of-way leading from a street terminated by a circular turnaround. The Right-of-way of the turnaround shall not be less than 100 feet in diameter. The maximum length of a cul-de-sac street shall be 600 feet from the right-of-way line of the commencing street along the centerline right-of-way out of the cul-de-sac to the right-of-way line of the turnaround.
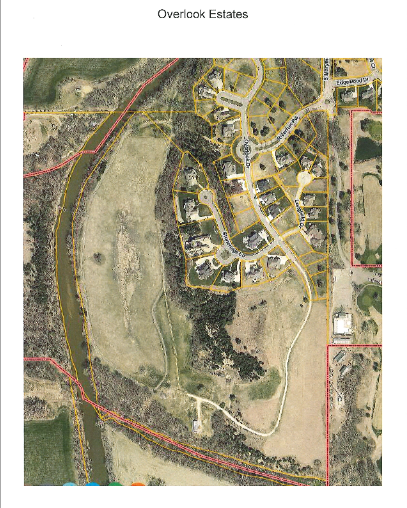
Section 36-10 of the Salina Code states that if the Planning Commission finds that particular hardships or practical difficulties may result from strict compliance with the subdivision regulations, it may approve variations or exceptions to the regulations so that substantial justice may be done and the public interest served. This section also states that the Planning Commission shall not approve variations unless it shall make findings based upon the evidence presented to it in each specific case that:
(1) The granting of the variation will not be detrimental to the public safety, health or welfare or injurious to other property or improvements in the neighborhood in which the property is located;
(2) The conditions upon which the request for a variation are based are unique to the property for which the variation is sought, and are not applicable generally to other property;
(3) Because of the particular physical surroundings, shape or topographical conditions of the specific property involved, an extraordinary hardship to the owner would result, as distinguished from a mere inconvenience, if the strict letter of this chapter is carried out;
(4) The variation will not in any manner vary the provisions of the zoning regulations, ordinance, comprehensive plan, official street classification plan and/or major street plan or official map of the city.
The two conditions that made the River Run Addition unique are its relatively landlocked location and the shape and topography of the site. The property is bordered on the south by the old channel of Smoky Hill River and on the west by the existing Smoky Hill River channel. Existing home sites border the property on the north and the Elks Club bordered on 2,385 ft. of this property's eastern boundary. That left only the Marymount Road frontage as potential street access to the site and the choice of access points is limited by the drainage channel and pond just east of Marymount.
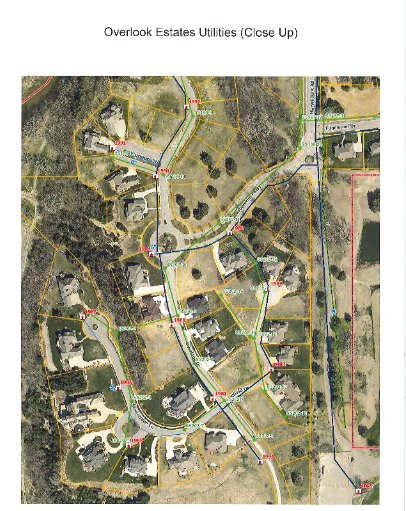
With the total length of this property, the Smoky Hill River to the west and the natural slopes and drop offs, the developer was very limited as to how he could lay out lots and streets within the developable portions of this 94 acre tract.
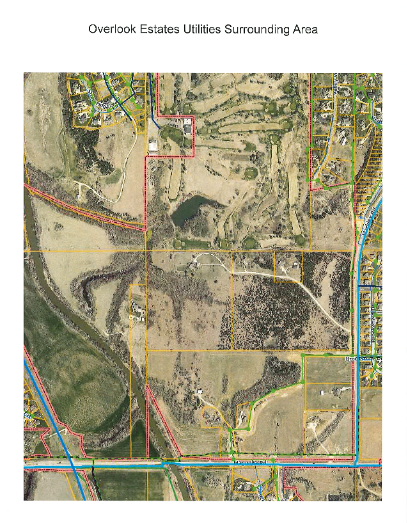
A third extenuating factor for this property owner was the City's approval of the Mariposa Master Plan which called for the elimination of Cloud Street and the construction of a substitute connection between Marymount Road and Cloud Street - Mariposa Drive (now Cedar Ridge Drive). This plan improved overall circulation in the area but eliminated an alternative access route to the entrance to River Run (Cloud Street).
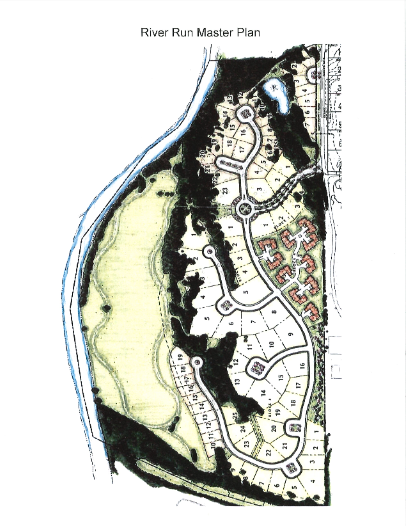
The Planning Commission approved the requested variations at their March 18, 2003 meeting based on the above noted criteria. The Planning Commission has the authority to approve variations to the Subdivision Regulations but does not have the authority to grant variations to the Fire Code. However, there were no Uniform Fire Code provisions dealing with subdivision access at the time that River Run was reviewed and approved in 2003.
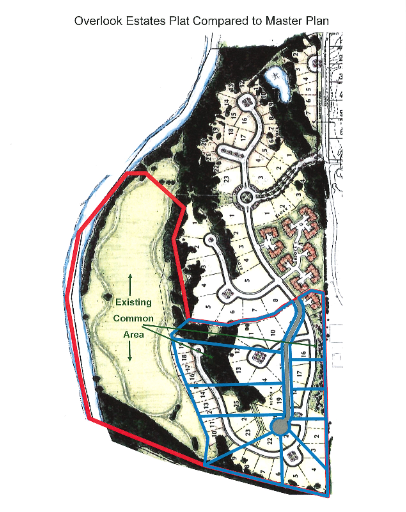
The only public street acess access to the River Run property is from River Run Parkway that connects with Marymount Road opposite Edgewood Drive at the north edge of the Great Life Golf and Fitness. There is a roundabout at that intersection. There is a divided entryway at the subdivision entrance and this section of River Run Parkway is wider than a standard residential street. Internal residential streets are public streets with curb and gutter and 29 ft. of paving. All internal streets are owned and maintained by the City except for the private street (Longfield Drive) serving the former townhome area (Block 5).
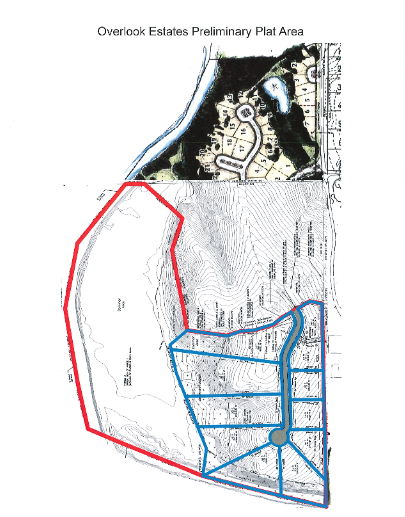
River Run Parkway serves as an entry boulevard to the subdivision and has 75 ft. of right-of-way and approximately 40 ft. of paving (20 ft. per side). There is a traffic circle at the intersection of River Run Parkway and Overlook Drive 540 ft. east of Marymount Road. Overlook Drive serves as an internal collector within the subdivision providing primary access to the single-family and townhome areas. A pair of cul-de-sacs (Springer Court and Stoneridge Lane) provide access to individual building lots.
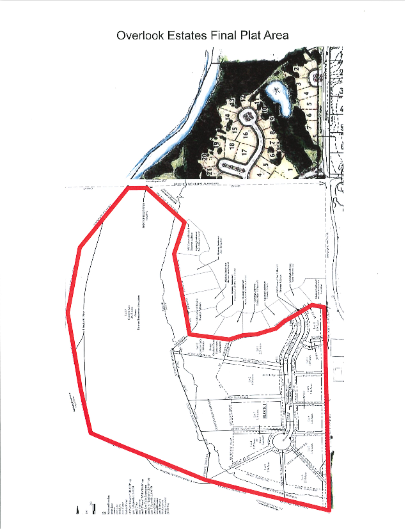
The right-of-way for all internal streets is 50 ft. with 29 ft. of paving. A landscaped island was proposed at the turnaround at the end of each of the cul-de-sacs. The majority of recently constructed cul-de sacs in the City of Salina have a paved diameter of 90 ft. and do not have center islands. Because of this proposal to have center islands in the turnarounds, the applicant's engineer was asked to provide City staff with confirmation that the proposed design would provide an adequate turning radius for trash trucks, fire trucks and other commercial vehicles. The Engineering Department determined that a paved diameter of 90 ft. was needed in the proposed cul-de-sacs.
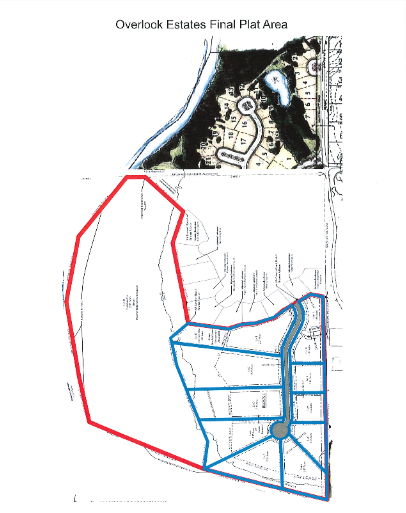
Overlook Drive is essentially a dead end street without a turnaround in the first phase of development. Marymount Road is the only entrance into this area which is what prompted the construction of the Edgewood Drive connection from the Cedar Ridge Addition in 2004. This provides a second public street connection back to Cedar Ridge Drive and provides an alternate route to reach the subdivision from Fire Station #4.
To mitigate concerns about having a second way into the development for emergency vehicles if the River Run Parkway entrance at Marymount Road is blocked, the developer constructed a secondary emergency entrance from the Elks Club parking lot (Now Great Life Gold and Fitness) over to Overlook Drive in Phase I of the development. The secondary emergancy access road was not a code requirement at the time of contrcution but was added on the recommendation of the Salina Fire Department. This emergency access road is located just south of the former townhome area about 1,130 ft. south of the subdivision entrance. City staff asked the applicant to modify the plat to reserve a strip of right-of-way for a second public street entrance into the subdivision should the opportunity arise for Marymount Road to be extended to the south through the Elks' property. This reserve strip is in the same location as the emergency access easement on the River Run plat.
At the time, the concern of the Fire Department was how they would access the interior of River Run if River Run Parkway was blocked. The purpose of the secondary emergency access was to provide a separate fire apparatus access road in the event that River Run Parkway became blocked. River Run Parkway was designed as a boulevard entry to try to reduce the likelihood that it would be entirely blocked.
Although Mr. Vanier did not final plat the entire 94 acres, the secondary emergency access was required to be designed and built as part of Phase I. The emergency access road was built, inspected and operational before any homes in Phase I were occupied. The road was built to withstand the weight of a fire truck, today some grass has grown in but the integrity of the road remains and it is gated with access available to the Fire Department for emergencies.
A final plat of the Cedar Ridge Addition was approved by the Planning Commission on March 2, 2004 and the City Commission accepted the proposed easement, right-of-way and restricted access dedications on the plat on March 22, 2004. Construction of Cedar Ridge Drive was completed as part of Phase I of the public improvements serving the Cedar Ridge Addition.
The Cedar Ridge Addition is a 57 lot subdivision of a 34 acre tract located along the east side of Marymount Road north of Great Life Fitness and Gold developed by Bob Haworth. The subdivision is zoned R (Single-family Residential) for single-family housing. There are 25 buildable lots in Phase I of the subdivision. As part of the plat review process, three street connections to future Cedar Ridge Drive were approved and a public street connection to Marymount Road (Edgewood Drive) was required by the Planning Commission. Edgewood Drive was not realigned to line up with River Run Parkway on the west side of Marymount Road because the proposed roundabout design prepared by Bucher, Willis and Ratliff accommodated the developer's street alignment which showed Edgewood Drive intersecting with Marymount Road north of the proposed roundabout in Marymount Road. The roundabout was designed to provide a place for emergency vehicles to turnaround without having to enter the Elks Club (now Great Life) or River Run properties. It was designed with extra width (35 ft. west side/ 25 ft. east side) to reduce the likelihood that both sides would become blocked.
When a proposed replat of Lot 1, Block 5 was submitted in 2010, the City of Salina was under the 2006 International Fire Code. City staff did not perform a new and independent fire code analysis because subdivision access points were already established and the developer was just reconfiguring existing platted property that he already had a vested right to develop and for which the City had already issued building permits. The replat also resulted in a substantial reduction in the number of dwelling units in this block. Staff did not believe the City had the legal authority to impose new regulations on property that was part of the original 2003 plat. Streets, utilities and the secondary access road were already in place when this block was replatted and converted from a cluster townhome development.
Current Status of 52.90 Acre Phase II Area
The following is a summary of the actions taken to date by the Salina City Planning Commission and City Commission relating to Overlook Estates, LLC's plans for developing the Phase II area of River Run for additional residential housing.
Zoning
The Planning Commission conducted a public hearing on the developers's POD application on August 2, 2022 which was continued to the Commission's September 6, 2022 meeting to allow revisions to be made to the preliminary development plan/plat for Phase II. At the September 6, 2022 public hearing, following presentation of the staff report, comments from the project developer, comments from neighboring property owners, and comments and questions from Commission members, the Planning Commission voted 6-0 to recommend that the south 52.90 acres of the River Run property, including the 29.15 acres "Meadows" common area, become part of a PDD-R (Single-Family Residential) zoning district subject to the condition that the minimum side yard setback on lots less than 2.4 acres in size shall be 15 ft. and the minimum side yard setback on lots greater than 2.4 acres in size shall be 25 ft.
At their September 26, 2022 meeting, the City Commission concurred with the recommendation of the Planning Commission and voted 3-2 (Longbine and Davis opposed) to approve Ordinance No. 22-11134 changing the zoning classification of this property from A-1 (Agricultural) to PDD-R (Single Family Residential) on first reading. Second reading was held in abeyance until the property is final platted.
Platting
At their September 6, 2022 meeting, the Planning Commission also considered the developer's application for approval of a preliminary plat of the proposed River Run Estates Addition residential subdivision, a proposed 11 lot plat of a 52.90 acre tract of land located south of the existing River Run Addition and west of Great Life Golf and Fitness. Following presentation of the staff report, comments from the project developer, comments from interested citizens and comments and questions from Commission members, the Planning Commission voted 6-0 to approve the proposed preliminary plat of the property. The Planning Commission's approval of the preliminary plat for River Run Estates Addition was made subject to eight conditions:
Two of the condition were addressed on the final plat and six were carried over as a conditions of final plat approval.
Nature of Current Request
Overlook Estates, LLC (Derek Lee, North McArthur and Debbie Debiasse) has purchased the remainder of River Run Phase II from Vanier Properties, except for the 29+ acre Common Area down along the Smoky Hill River, which was retained by Vanier Properties. They have filed an application (#P03-4D) requesting approval of a final plat of the second phase of River Run. The Phase II area is located south and west of the original River Run Addition. This second phase would be platted and known as the Overlook Estates Addition.
The original plat layout showed 36 lots in Phase II. River Run Estates, LLC is proposing to plat the remaining unplatted ground at the south end of Overlook Drive to create 11 large, estate-type lots for new single-family home construction. The area outside the lots would be Common Area for subdivision residents. An extension of Overlook Drive (which is a public street) would provide access to the new lots. The proposed length of Overlook Drive is substantially reduced under the revised plat layout. Proposed street right-of-way, utility easement dedications and street and utility line extensions are shown on the preliminary infrastructure plans.
The following changes have occurred since the City Planning Commission reviewed the preliminary development plan/plat for this residential subdivision in September 2022.
- The proposed name of the subdivision has been changed from River Run Estates to Overlook Estates.
- The developers are proposing to separate themselves from River Run Homeowners Association and form their own Homeowners Association with their own set of covenants.
- The developers are proposing a Reciprocal Grant of Common Easement and Maintenance Agreement between Overlook Estates HOA and the River Run HOA to jointly use and manage the 29.15 acre Common Area along the Smoky Hill River.
- Rex Vanier has transferred title of the 29.15 acre Common Area from Vanier Properties to the River Run HOA. Mr. Vanier is the sole member of the River Run HOA.
- The proposed Benefit District for the off-site water line extension over to Markley Road now only includes the Overlook Estates Addition and the county properties to the south and does not include any of the lots in the River Run Addition.
- All new homes constructed in Overlook Estates will be sprinklered.
Subdivision Design
The text amendment to Section 36-74 of the Subdivision Regulations approved in 2016 defined the terms "perimeter street" and "direct access perimeter street" and required that subdivisions that abut and have frontage on a direct access perimeter street have at least one public street access point on that direct access perimeter street. It also directs the Planning Commission to look at the need for additional emergency access points in to the subdivision. In addition to the one direct access point, the Subdivision Regulations state that a new subdivision shall have any additional means of access in and out of the subdivision either by direct street connection or indirectly to existing streets in adjoining subdivisions as are determined necessary by the Planning Commission in order to assure:
1. The safe and convenient movement of traffic within the subdivision and between adjoining subdivisions
2. The safe and convenient movement of traffic to and from the subdivision via the existing and proposed system of thoroughfares and dedicated rights-of-way as established on the official street classification and/or major street plan
3. Access to and within the subdivision for fire and other public safety vehicles and equipment in accordance with applicable law
River Run was approved prior to this 2016 text amendment to the Subdivision Regulations and prior to the current Fire Code (the 2012 IFC) being adopted. Section D107.1 of the current Fire Code states that in developments with more than 30 dwelling units on a single public street, a separate and approved fire apparatus access road must be provided. This fire apparatus road must be separated from the primary access by a distance equal to not less than one half of the maximum diagonal distance of the area to be served. This provision was not in place when the River Run Addition was platted in 2003.
Nonetheless, the River Run Addition has one public street access point on Marymount Road (River Run Parkway) and a secondary emergency access road at the south end of Overlook Drive as it exists today that connects to the Great Life Golf and Fitness parking lot. This emergency access road provides a second means of emergency access into the subdivision. This access point is 1,130 ft. from the public street entrance. This emergency access point was included in the property purchased by Overlook Estates, LLC but they are planning on leaving it in place with a realignment to connect to the new street.
Addtionally, in recognition of concern realted to access within the development the developers of Overlook Estates have volenteered to add springkers, enforable through covenants, for all homes in the development. 2012 IFC, Appendic D, exception 1 of D 107.1, identifis sprinklers as a viable alternative to the requirement that a development with over 30 dwelling units be served by a secondary access road.
FISCAL NOTE:
There will be no fiscal impact on the City as a result of this action, except for the ongoing maintenance of public streets, water and sewer lines following acceptance.
The motion upon review of the plat as found in the reasonable descretion of the Planning Commission to conform to provisions of the subdivision regulations with the two noted variations to the subdivision regulations, the one noted modification to the fire code, and the conditions of the final plat approval, the City Commission accepting the offered street right-of-way easements and restricted access dedications as shown on the plat, as well as authorizing the mayor to sign the plat on behalf of the City Commission was approved 5-0.

