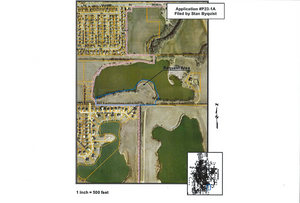At Monday's City Commission Meeting, Commissioners considered the acceptance of the offered street right-of-way and easement dedications from Stan Byquist to serve Lakeview Estates Addition No. 3, a proposed 15 lot subdivision of a 16.37 acre tract of land located on the east side of South Ohio Street south of Magnolia Road.
BACKGROUND:
Lakeview Estates, Inc. (Stan Byquist) purchased a 150 acre tract of land located between South Ohio Street and the City's flood control levee from the Miller Family in 2001. This tract of land was formerly the site of what is commonly referred to as the Knox Sandpit, formerly owned and mined by the Knox Sandpit Company. As a result of the mining operation, 57 of the 150 acres is covered by a sandpit lake.
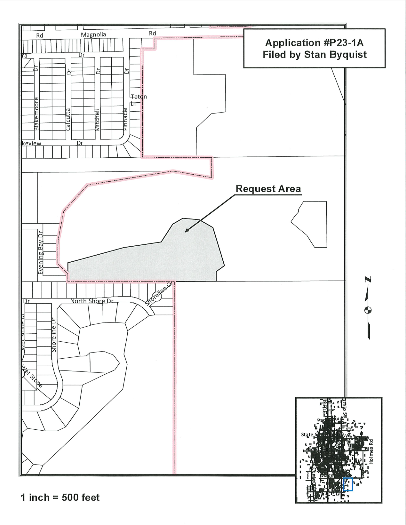
In 2002, Stan Byquist, the President of Lakeview Estates, Inc. met with County and City staff and expressed a desire to construct a personal residence on the east side of the sandpit lake. To accomplish this, applications were filed with the Saline County Planning Department to rezone the 3.1 acre home site from AG (Agricultural) to RA-PUD (Residential Agricultural/Planned Unit Development) and to subdivide this property into two (2) lots - a proposed residential building site (Lot 2) and a large holding lot (Lot 1) on which no development was proposed. Because this property is contiguous to the existing city limits, a plat application was also filed with the City Planning Department. Pursuant to the City's current lnterlocal Agreement with Saline County, this proposed subdivision plat had to be reviewed and approved by both the City and County Planning Commissions.
- No replatting of Lot 1 shall occur without annexation into the city.
Mr. Byquist completed and occupied his residence at the rear of the lake and the front portion (between the lake and Ohio Street) has remained outside the city limits and undeveloped.
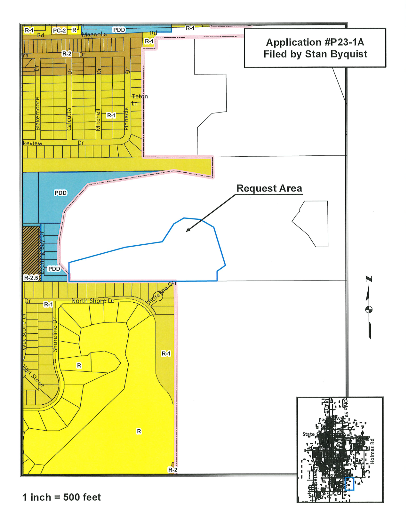
Although Lot 1 was platted as a holding lot and not for development, the City Planning Commission did make sure the following items were addressed on the plat:
- Dedication of 50 ft. of right-of-way for the east half of Ohio Street to allow for widening of a street.
- 150 ft. of drainage right-of-way for the drainage ditch located along the north boundary of the property to allow for city ownership and maintenance.
- Identified the location and dimensions of the interceptor sewer line easement that crosses the property from south to north.
- Dedicated restricted access across the Ohio Street frontage, except for a 60 ft. wide access easement that provides access to Mr. Byquist residence.
The Salina City Planning Commission met on November 2, 2021 and considered Mr. Byquist's application for approval of a final plat of the proposed Lakeview Estates Addition No. 2 subdivision, a proposed thirteen (13) (12 buildable) lot plat of a 34.37 acre tract of land located between the east side of South Ohio Street and the Knox Sandpit lake. The Planning Commission approved the proposed final plat of the property subject to ten conditions:
The Salina City Commission gave final approval to ordinances annexing this 34 acre tract into the city (Ordinance No. 21-11079) and rezoning the property to POD R-2.5, POD R-2, R-2.5 and C-1 (Ordinance No. 21-11080) on December 6, 2021.
Public infrastructure has been installed in Phase I and construction of the Cedarhurst Assisted Living/Memory Care Facility is underway on Lot 1, Block 1.
The Planning Commission met on June 6, 2023 and considered Mr. Byquist's application for approval of a preliminary plat of the next phase of Lakeview Estates, Lakeview Estates Addition No. 3, a proposed 15 lot subdivision of a 16.37 acre tract of land located east of Lakeview Estates Addition No. 3 along the south shore of the Knox Sandpit lake. The Planning Commission voted 6-1 to approve the proposed preliminary plat of the property, including the requested variation from the 600 ft. maximum dead end street length, to allow a 1,490 ft. dead end street (Byquist Way). The Planning Commission's approval was made subject to the following conditions:
- The developer shall be responsible for all public improvements shown on the preliminary plat and preliminary infrastructure plan drawings.
- All utilities in the subdivision shall be placed underground.
- Public sidewalks shall be required on both sides of Byquist Way Drive, except for the cul-de-sac.
- The City Engineer shall approve preliminary plans and specifications for the internal public streets, water and sanitary sewer line extensions and storm water collection system needed to serve this subdivision prior to consideration of the final plat. Needed utility and drainage easements shall be provided on the final plat.
- Section corner ties, subdivision and block corners and a curve data table shall be provided on the final plat.
The Salina City Commission approved ordinances annexing this 16.37 acre tract into the city (Ordinance No. 23-11156) and rezoning the property to POD R-2 (Ordinance No. 23-11157) on first reading at their June 26, 2023 meeting, with final approval subject to satisfactory final platting of the property.
Nature of Current Request
Mr. Byquist is now wanting to develop a peninsula of land east of Lakeview Estates Addition No. 2 between the south shore of the Knox Sandpit and the Stone Lake Addition. He is proposing to extend a dead end public street east from Evening Bay Drive and to final plat 15 lots along this street for two unit townhomes or single-family home construction. This 16 acre tract is currently outside of the city limits. He has also petitioned for annexation of this property in order to connect to City utilities and receive full municipal services. A request for POD R-2 (Multi-Family Residential) zoning has also been filed. The final plat that was submitted is consistent with the preliminary development plan/plat approved in June. Companion applications to annex and rezone this property are also on today's agenda for consideration on second reading.
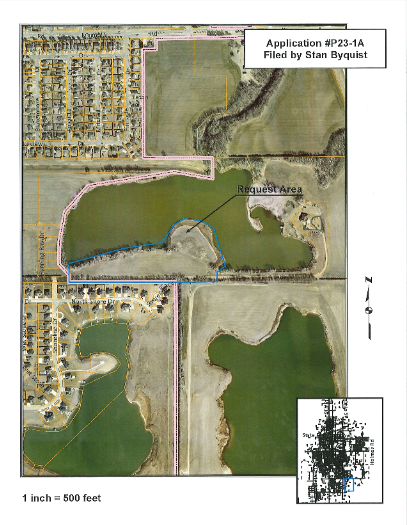
The subject property is bordered by Lakeview Estates Addition No. 2 on the east, the Knox Sandpit lake on the north, Mr. Byquist's home site on the east and the Stone Lake Addition and the former Johnson Sand sandpit on the south.
Subdivision Design
The text amendment to the Subdivision Regulations approved in 2016 defined the terms "perimeter street" and "direct access perimeter street" and required that subdivisions that abut and have frontage on a direct access perimeter street have at least one public street access point on that direct access perimeter street. It also directs the Planning Commission to look at the need for additional emergency access points into the subdivision as may be required by the adopted Fire Code (2012 IFC). In addition to the one direct access point, the Subdivision Regulations state that a new subdivision shall have any additional means of access in and out of the subdivision either by direct street connection or indirectly to existing streets in adjoining subdivisions as are determined necessary by the Planning Commission. The Planning Commission determination should be based on the technical analysis performed by staff.
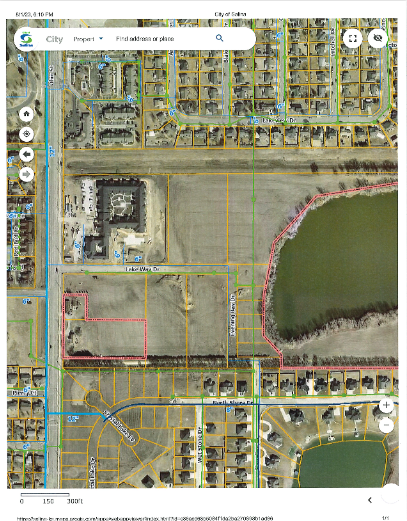
The Lakeview Estates property has 729 ft. of frontage on South Ohio Street, plus a 60 ft. emergency access/driveway opening at the southern edge. The proposed Lakeview Estates Addition No.3 subdivision obtains its perimeter access from South Ohio Street via Lake Way Drive and Evening Bay Drive in Lakeview Estates Addition No.2. It is the Planning staff's interpretation that South Ohio Street is the direct access perimeter street serving this proposed subdivision, that this proposed subdivision is required to have at least one public street connection to South Ohio Street, that Ohio Street has been improved to full City standards and that no further perimeter street improvements are needed to serve this proposed 16 acre development.
Easements and Dedications
In 1999, the City acquired a drainage easement and stormwater runoff storage rights in the Knox Sandpit lake. The right-of-way for the east half of Ohio Street was dedicated as part of the original Lakeview Estates Addition plat in 2003. In 2007, an additional 10 ft. of right-of-way was dedicated to accommodate the hike/bike trail and no additional right-of-way is needed. A 150 ft. drainage right-of-way along the north boundary of the property was dedicated to the City in 2003 and this is outside the boundary of the proposed replat. The existing 30 ft. sanitary sewer easement for the City's Interceptor sewer line is outside the boundaries of this plat.
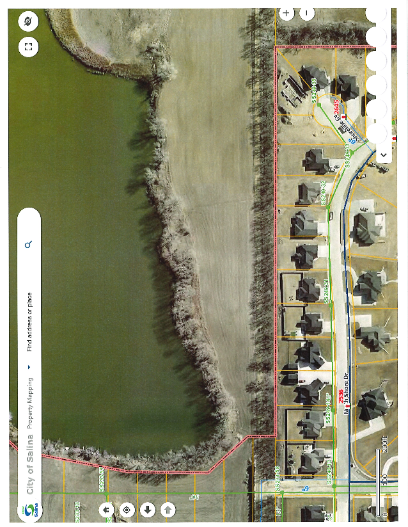
In terms of new dedications, the proposed plat shows 60 ft. of dedicated public right-of-way for Byquist Way. The plat also shows drainage easements for conveying street runoff north to the sandpit lake. The applicant is proposing to set aside "Conservation Easement" at the rear of the lots backing up to the sandpit lake. The purpose of these easements is to allow the current property owner, Mr. Byquist, to perform maintenance in this area in the event that a future homeowner fails to do so. The plat also shows an access easement that would allow Mr. Byquist to gain access to the shoreline area from Byquist Way.
All proposed utility and drainage easements shown on the plat would be dedicated as public easements. The existing (1999) drainage easement boundary and 100 year flood plan boundary are shown on the plat. Because the Knox Sandpit drainage easement occupies the rear of individual platted lots (Lots 1-11, Block 1), the owners of those individual lots would be responsible for maintaining the area subject to the drainage easement. Should they fail to do so, the City could go in and perform the required maintenance and assess the cost back to the lot owners.
Required Public Improvements
The developer of Lakeview Estates Addition No. 3 would be responsible for the following public improvements:
Streets -Approximately 1,520 feet of asphalt or concrete paving, 2 lanes, 33 feet wide with curb and gutter for Byquist_\1\/ay. This would also require completion of Lake Way Drive and Evening Bay Drive to reach the subdivision entrance. The two emergency access roads were constructed as part of Phase II of the Stone Lake Addition.
Sidewalks - Public sidewalks would be required on Byquist Way.
Drainage - Design and construction of the street inlets and stormwater pipelines needed to carry runoff from lots and streets to the sandpit lake.
Utilities - Design and construction of internal water mains and public sewer lines needed to serve individual building lots, including the looped connection to Stone Lake Addition.
Impact Fees - The developer will pay a drainage impact fee to purchase storage rights in the Knox sandpit lake. Neighborhood park fees are usually paid when building permits are issued.
Special Assessments
The applicant has not indicated whether he will be submitting an application requesting to use special assessment financing to finance public improvements in this residential development. There are no property owners outside the subdivision that should be impacted by assessments for improvements serving this subdivision.
FISCAL NOTE:
There will be no fiscal impact on the City as a result of this action, except for the ongoing maintenance of Byquist Way and public water and sewer lines upon completion of construction.
The motion to approve acceptance of the offered street right-of-way and easement dedications was approved 5-0.

