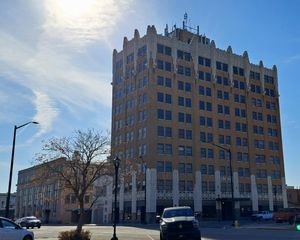The enigmatic United Building situated in the heart of Downtown Salina continues to pique the interest of passersby. As the tallest structure in our town, the 11-story edifice attracts thousands of daily onlookers.

In 1929, the United Building was erected on the intersection of 7th and Iron, with its original blueprints showcasing an innovative design featuring ground-level store fronts accessible both from the outside and within the building. The upper levels of the building were exclusively dedicated to office space, offering uniformity throughout its structure.

During the Roaring 20s, the world experienced a period of unparalleled growth and prosperity, with towering skyscrapers reaching the skies and developers striving to elevate Salina's skyline to new heights. Although there is no universal definition of a skyscraper, a commonly accepted rule dictates that a building must stand at a minimum of 40 floors or 490 feet to qualify as such. In the 1920s, when construction technology had not yet reached the dizzying heights of today's buildings, the United Building in Salina was regarded as a magnificent skyscraper.

Since its opening 93 years ago, the interior of the United Building has undergone significant transformations. Presently, all eleven floors of the building are home to various Salina-based businesses that have customized their respective spaces to cater to their specific requirements. Meanwhile, the topmost level of the building houses the crucial elevator mechanics.

The breathtaking panoramic view from the rooftop of the United Building is a sight to behold. On a clear day, one can enjoy unobstructed views stretching for miles in every direction, including the bustling traffic of Interstates I135 and I70. From this elevated vantage point, visitors can admire the picturesque Coronado Heights, the majestic windmills in Ellsworth, and virtually all of Salina. The tops of grain elevators and Downtown art murals are also visible from this impressive vantage point.

Despite several changes to the building's interior, many historical features of the United Building remain intact, offering a glimpse into its storied past. One such feature is the mail chute, a device used for collecting mail for pick-up by postal workers, especially in high-rise buildings. Although it is no longer in use, the mail chute serves as a reminder of the building's unique design and functionality from its earlier years.

Some offices in the United Building have managed to tastefully blend modern design with historical references, incorporating original décor pieces into their current spaces. Examples include utilizing original wood to create picture frames, desks, and coat hangers for an added touch of timeless elegance to their modern workspaces.

Apart from the awe-inspiring rooftop view, the United Building's lobby is a true masterpiece that continues to captivate visitors. Many of the lobby's exquisite features, such as the ornate ceiling, crown molding, marble tile, and elegant light fixtures, are believed to be original elements dating back to the building's initial construction. A sign above the elevator that reads "no peddlers" serves as a unique reminder of the past and the evolution of language. Additionally, the original directory sign remains in place, providing guests with silent direction to their intended destination. The main entrance on 7th St boasts the original canopy, sheltering guests from the setting Kansas sun.

Although the building's blueprints have yellowed with age over the past century, they continue to offer valuable insights into the architectural vision of Charles Shaver, the mastermind behind the United Building's design. The blueprints provide detailed descriptions of each floor, including intricate details such as the window designs, brilliant terra cotta tile work, and the architectural marvel that was undoubtedly an attempt to set a new standard for building design in Salina. The blueprints also display a 4-digit phone number, before the 3-digit prefix was added.

Currently, the basement and sub-basement levels of the United Building are inaccessible to the public, with both areas kept behind closed doors. The basement houses the building's boiler room, featuring an original copper door that is still hinged to this day. When equipment needs replacing, a crane lifts the metal grate on the south side of the building, allowing access to items that cannot be transported via the elevator. Interestingly, the metal grate entrance was historically used as a coal chute before modern heating systems were implemented.

One interesting fact about the United Building is that a portion of its sub-basement extends beyond the building's actual footprint, reaching under the sidewalk on S 7th St. The construction of such a massive building was an incredible feat, requiring extra support to ensure its stability. The building was also designated as a nuclear fallout shelter.

The fire escape located on the south side of the United Building is a true modern marvel. In the event of a fire or other emergency that requires a quick escape from the upper floors, the fire department can activate the counterbalanced stairways, providing safe and easy access to the ground level.

According to rumors, there was intent to build another identical building right beside the United Building, but with a 180-degree rotation. However, the onset of the Great Depression ended those plans, and the United Building continues to stand alone.

The United Building stands as a testament to both the future endeavors of business and growth in Salina, as well as a historical reference to the economic beliefs that were once so prominent. It serves as a reminder of the prosperous times of the past and the potential for progress and development in the future.
























